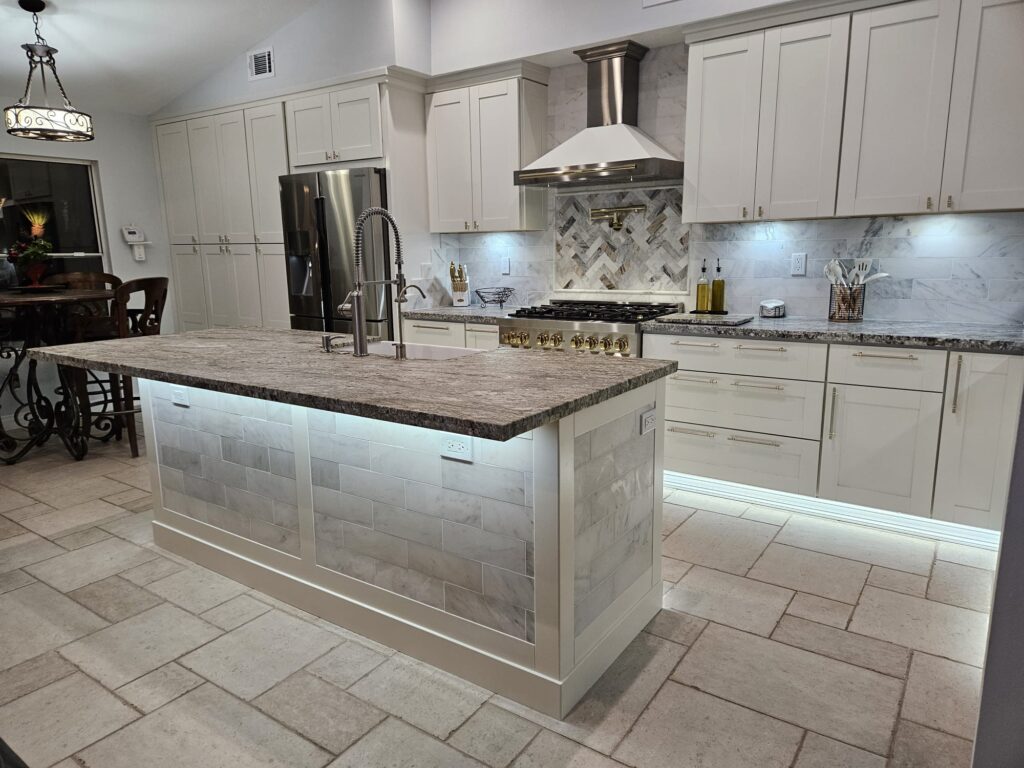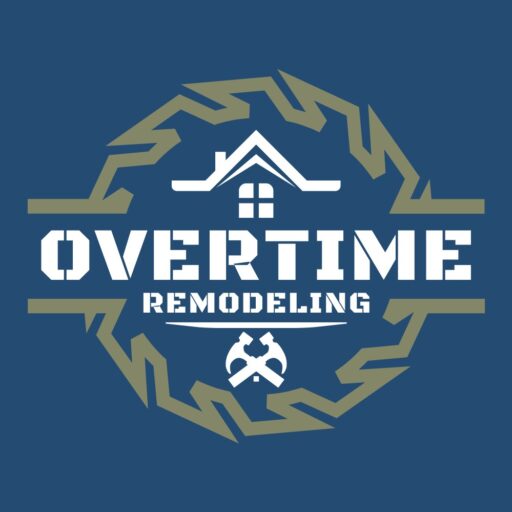
Your kitchen serves as more than just a place to prepare meals—it’s where families gather for morning coffee, kids tackle homework at the counter, and friends naturally congregate during parties. When this central space no longer functions well or reflects your style, a kitchen remodel can transform not just the room itself, but how you experience your entire home. However, successful kitchen renovations require thoughtful planning, smart decisions, and realistic expectations about the process ahead.
Understanding What Drives Kitchen Remodel Decisions
Homeowners embark on kitchen renovations for varied reasons, each shaping the project’s scope and priorities. Perhaps your current layout creates frustrating workflow bottlenecks, with the refrigerator too far from the prep area or insufficient counter space for multiple cooks. Maybe outdated appliances are failing, cabinets are falling apart, or the aesthetic simply feels stuck in a different decade. Some homeowners remodel before selling to maximize return on investment, while others are creating their forever kitchen in a home they plan to enjoy for years.
Understanding your primary motivation helps establish clear priorities when inevitable trade-offs arise during the remodeling process. The homeowner focused on resale value makes different choices than someone designing their dream culinary workspace. Both approaches are valid—what matters is aligning your decisions with your specific goals from the outset.
Establishing a Realistic Budget and Timeline
Kitchen remodels span an enormous range in both cost and complexity. A modest refresh updating cosmetic elements might run $15,000-$30,000, while a comprehensive renovation with layout changes, high-end appliances, and custom cabinetry can easily exceed $75,000-$100,000 or more. Most homeowners land somewhere in the middle, investing $40,000-$60,000 for a substantial transformation.
Beyond the base construction and materials budget, wise homeowners add a contingency fund of 10-20% for unexpected discoveries. Once walls open up, hidden issues like outdated wiring, plumbing that needs updating, or water damage occasionally surface. Having financial flexibility prevents these surprises from derailing your entire project.
Timeline expectations require similar realism. Minor cosmetic updates might complete in 2-4 weeks, but full-scale renovations typically run 8-12 weeks from demolition to completion. Factors like custom cabinetry lead times, material availability, permit requirements, and the inevitable minor delays that arise in construction all influence the schedule. Starting with accurate expectations prevents frustration when the process unfolds over weeks rather than days.
Designing for Function First, Beauty Second
An absolutely gorgeous kitchen that doesn’t work well for how you actually cook and live becomes a daily frustration. Start your design process by honestly assessing how you use your kitchen. Do you bake frequently and need dedicated counter space for rolling dough? Does your family cook together, requiring room for multiple people to work simultaneously? Do you entertain often and want the kitchen open to living spaces?
The classic kitchen work triangle—positioning the sink, stove, and refrigerator in a triangular layout—remains a useful starting point, though modern kitchens often expand this concept into work zones. Creating distinct areas for food prep, cooking, cleanup, and storage helps multiple people use the space without colliding. Adequate counter space on either side of your cooktop and ample landing zones near the refrigerator aren’t luxuries—they’re functional necessities that make cooking less stressful.
Storage planning deserves particular attention. Most people underestimate how much storage a functional kitchen requires. Beyond base and upper cabinets, consider pantry solutions, drawer organizers, pull-out shelving, and specialized storage for awkward items like baking sheets and small appliances. The goal isn’t just fitting everything in, but creating accessible storage where items live near where you’ll actually use them.
Selecting Materials That Balance Beauty and Practicality
The materials you choose profoundly impact both your kitchen’s appearance and its long-term performance. Countertops illustrate this balance perfectly. Quartz offers durability, low maintenance, and consistent appearance, making it hugely popular for busy families. Granite provides natural beauty and heat resistance but requires periodic sealing. Marble creates stunning visual impact while demanding careful maintenance to prevent staining and etching. Butcher block adds warmth and character but needs regular oiling and protection from water.
Cabinet selection similarly balances aesthetics, durability, and budget. Custom cabinetry offers unlimited design possibilities and perfect fit but commands premium pricing. Semi-custom cabinets provide substantial flexibility at more moderate cost. Stock cabinets deliver the most economical solution with standard sizes and limited style options. Quality construction matters regardless of which category you choose—dovetail drawer joints, soft-close mechanisms, and solid wood frames outlast cheaper alternatives.
Flooring must withstand significant traffic, spills, and wear while complementing your overall design. Luxury vinyl plank combines durability, water resistance, and attractive appearance at accessible prices. Porcelain or ceramic tile offers timeless appeal and easy maintenance. Hardwood creates warmth and beauty but requires more careful maintenance in a kitchen environment. Your lifestyle, maintenance preferences, and budget guide the right choice for your situation.
Navigating the Remodeling Process
Once design and planning conclude, the actual renovation follows a logical sequence, though specific timelines vary by project scope. Demolition comes first, stripping the space down to bare walls, floors, and ceilings. This stage progresses quickly but creates substantial dust and debris requiring careful containment.
Behind-the-walls work follows, addressing electrical, plumbing, and HVAC modifications your new layout requires. Relocating sinks, adding outlets, upgrading electrical service, or installing new ventilation all happen while walls remain open. This phase often triggers permit inspections before proceeding to the next stage.
Installation of new elements follows a specific order: drywall repair and painting, flooring, cabinets, countertops, backsplash, appliances, plumbing fixtures, and lighting. Each trade builds on the previous work, and scheduling coordination becomes crucial to maintaining momentum without trades waiting on each other.
Living Through Your Kitchen Renovation
Most kitchen remodels require several weeks without a functional kitchen—a reality that tests even the most patient homeowners. Setting up a temporary kitchen elsewhere in your home makes the disruption more manageable. A microwave, toaster oven, coffee maker, and electric kettle stationed in your dining room or garage, along with paper plates and basic utensils, handles simple meals. Strategic use of your grill, regular takeout nights, and maintaining a sense of humor about the situation all help families navigate this temporary inconvenience.
Clear communication with your remodeling team prevents many frustrations. Establish expectations about work hours, site cleanliness, access to bathrooms, and daily progress updates. Address concerns immediately rather than letting small issues fester into larger problems. Professional remodelers appreciate homeowners who ask questions and stay engaged while respecting that the construction process involves their expertise.
Making Your Kitchen Remodel Dreams Reality
A successful kitchen remodel balances vision with practicality, creating a space that functions beautifully for your specific needs while staying within financial reality. The investment—both monetary and in temporary disruption—pays dividends daily as you enjoy a kitchen perfectly suited to how you live and cook.
At Overtime Remodeling, we guide homeowners through every phase of the kitchen renovation journey, from initial design concepts through final installation. Our experience with countless kitchen projects means we anticipate challenges before they arise, offer solutions based on what actually works in real homes, and deliver quality craftsmanship that stands the test of time. Whether you’re ready to start planning your dream kitchen or simply exploring possibilities, we’re here to help transform your vision into the kitchen you’ll love using every single day.
Ready to discuss your kitchen remodeling project? Contact Overtime Remodeling today to schedule a consultation and discover how we can bring your kitchen vision to life.
